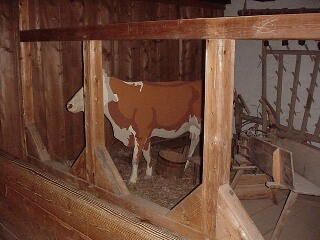 |
The stables were located on the lower level--either
directly under the living quarters or at the end of the house. This ensured warmth
throughout the upper level of the building. |
| Another bed room. Beds were relatively small and the
ceilings low. People during this time were not very tall. In addition, lower ceilings
required less heat. |
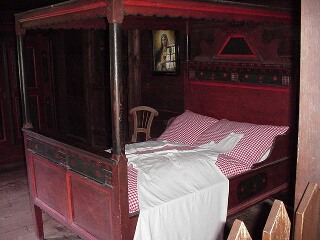 |
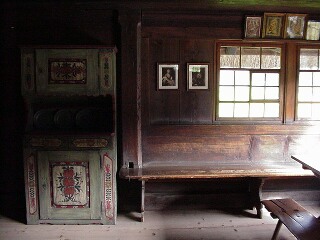 |
A Wardrobe and bench in a dining room. |
| Here are the smoked sausages and pork hams and bacons
hanging from the kitchen ceiling to be smoked. |
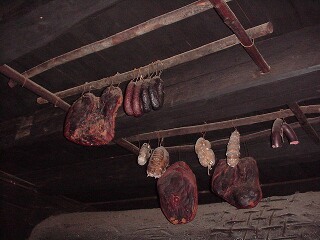 |
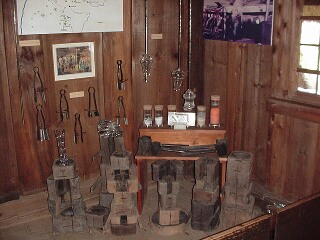 |
Everything needed for glass production. Even the Allamannic
tribes treasured glass. At first, they traded for class, then they produced it on their
own. |
| A bakery. |
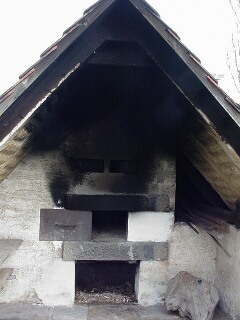 |
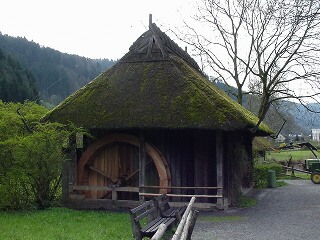 |
A watermill whichis used to power all the appliances needed
on the farm. |
| Hemp was and still is an important plant for ropes and
other utilities. Hemp needs to be dried with heat as can be seen here. |
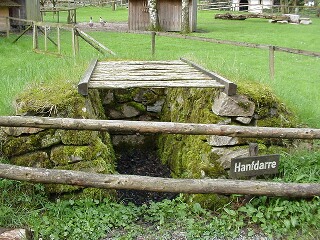 |
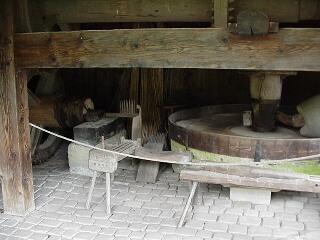 |
Here, the hemp is combed and threshed. |
| When getting too old to maintain the far, the old people
would move either into a different section in the house or in a smaller building adjoining
the farmhouse. Since the tiolet facilities are located outside the house, they make use
the convenience of a port-a-potty. |
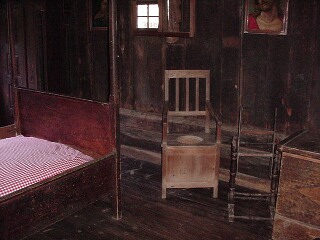 |
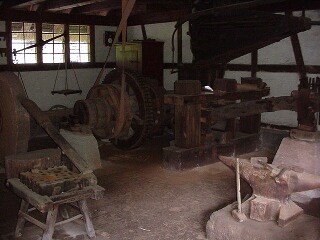 |
A black smith |
| An oil mill |
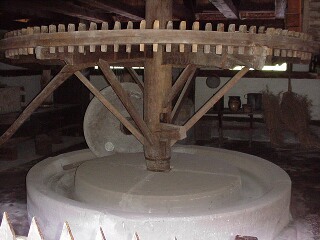 |
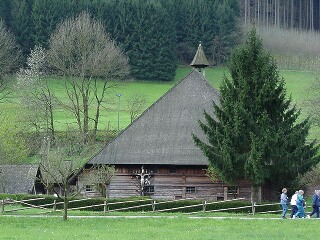 |
The oldest house in the museum from 1599 |
| The dining/living room area |
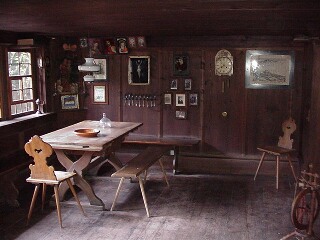 |













